Posted by:
rainbowsrus
at Mon Dec 21 01:33:30 2009 [ Email Message ] [ Show All Posts by rainbowsrus ]
Just took some updated pics of both of my snake rooms.
My original room used to house my entire collection before it outgrew the space allotted to it. Now it houses the entire BRB collection and all the babies from both my BRB's and my BCI's.
Here's a graphic layout of the rainbow room, entrance to the left, is actually the downstairs bedroom. The house was originally built with this room designed as a "in-laws quarters". One really nice design point is it's fully insulated for sound dampening.....
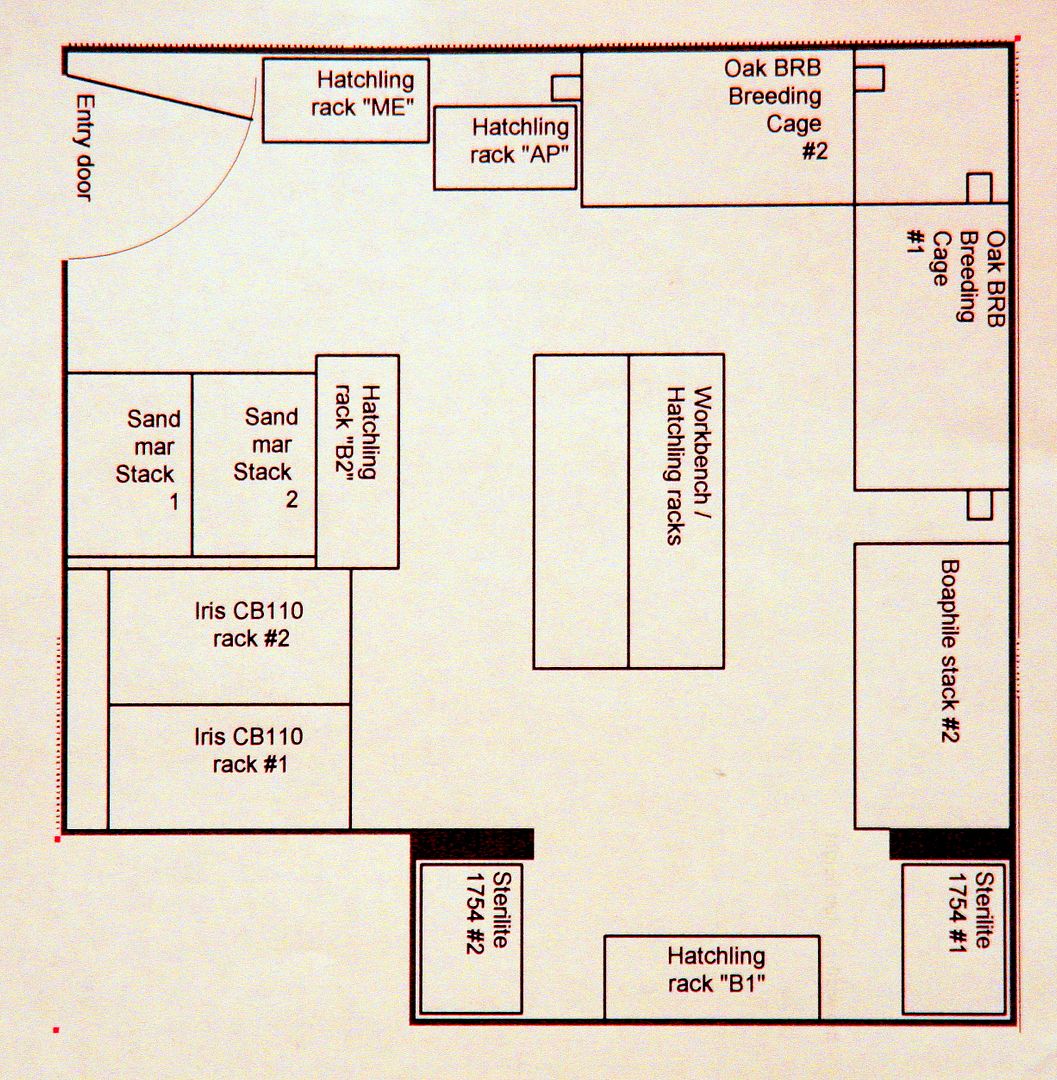
View from the door...
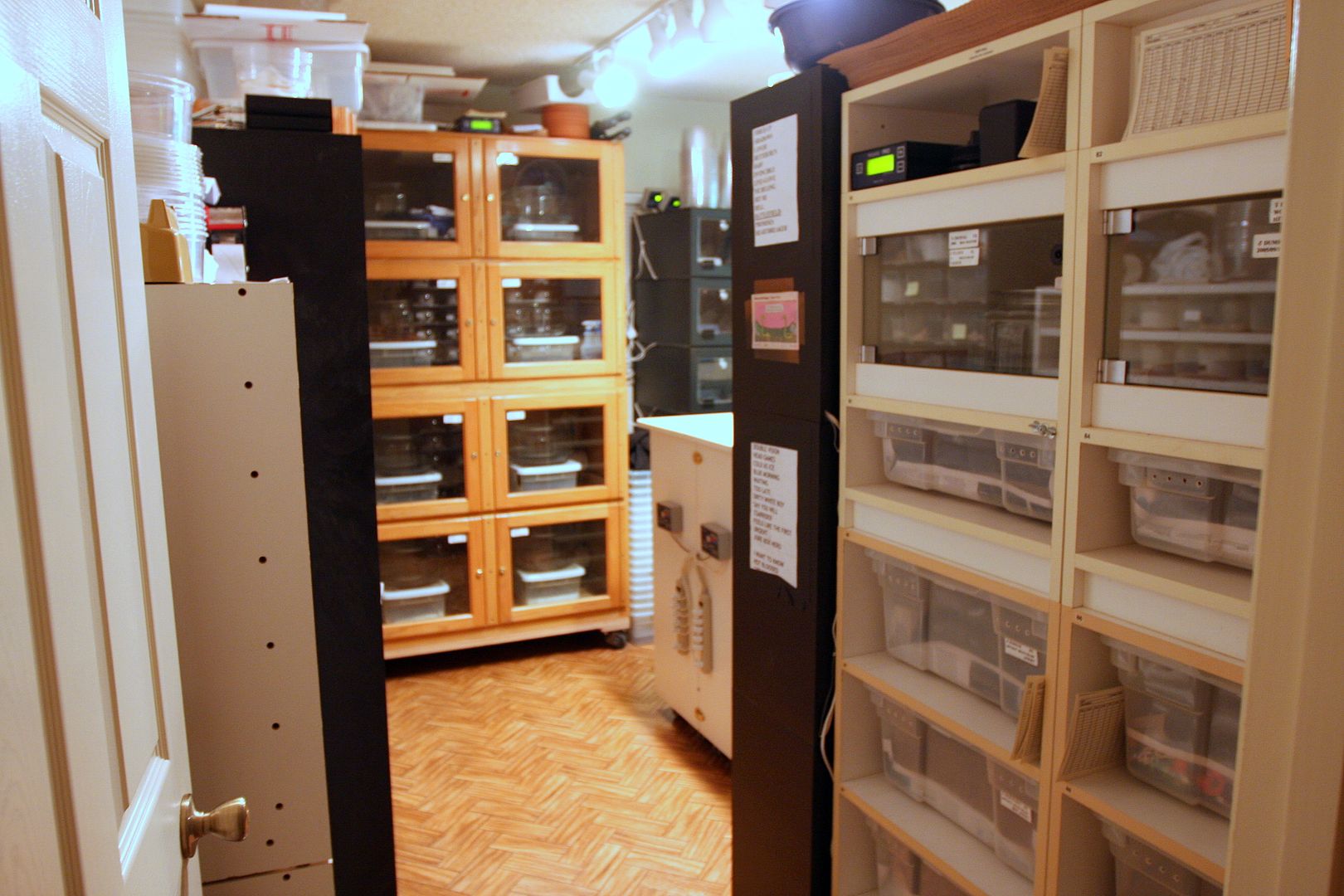
Working my way clockwise around the room, a 48 slot melamine hatchling rack, followed by a 45 slot AP rack, then My home made BRB breeding cage #2....

Both of my home made BRB cages, #2 on the left and #1 on the right....
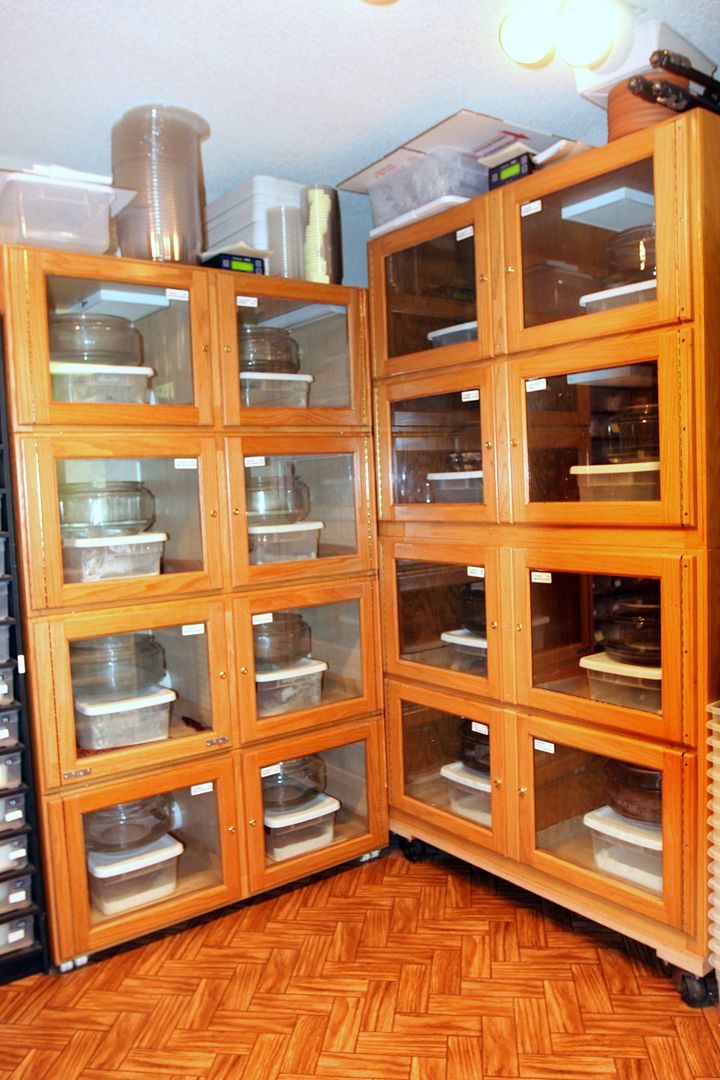
A stack of Boaphile cages, 3ea 421 Condo's on top and 3ea 421 Townhouses on the bottom...

To the right of the Boaphile stack is the bedroom closet. This pic shows one of my two home made Sterilite 1754/1765 racks on the left and a three high stack of Boaphile 30 slot Rhinoraxx...
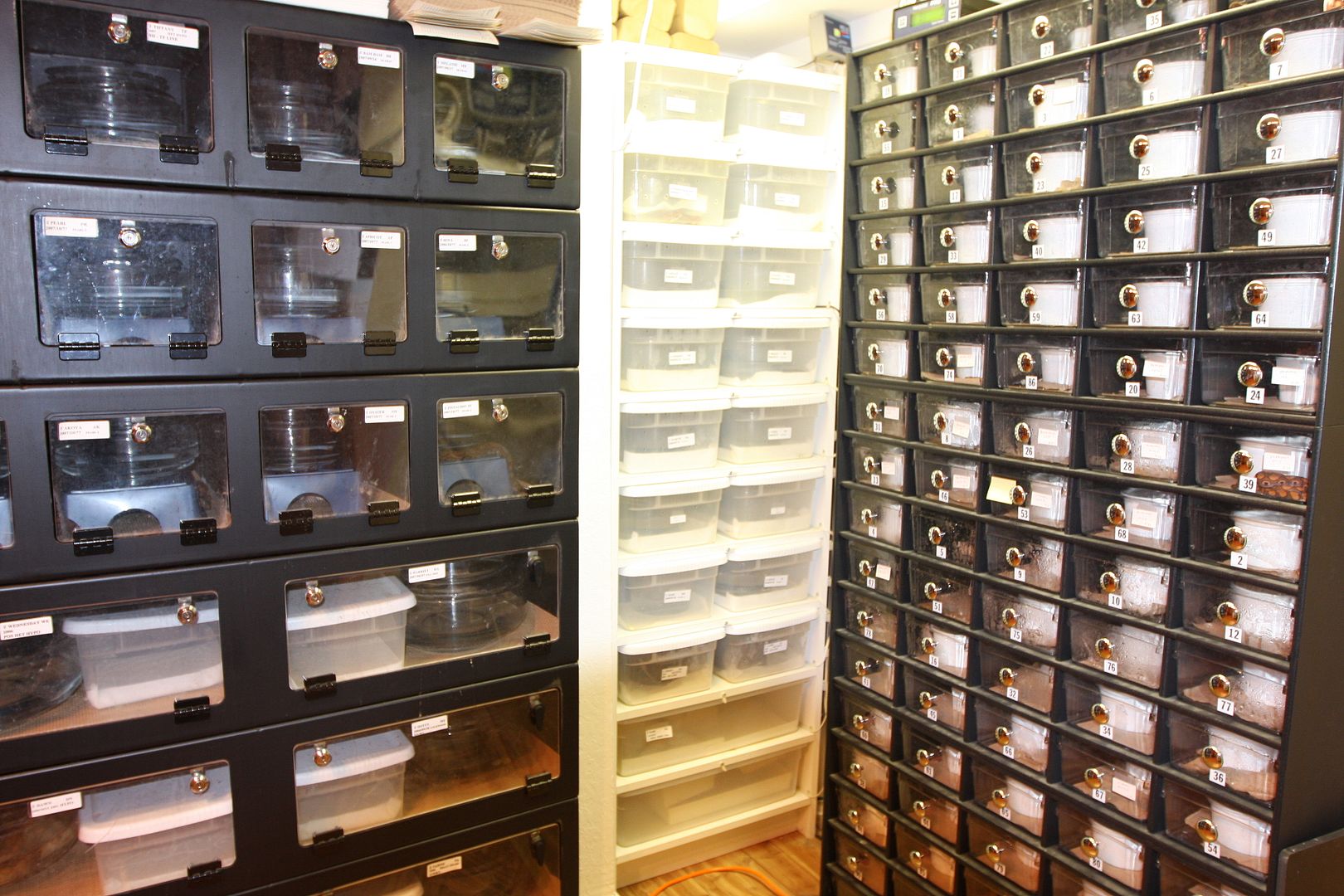
A more straight on look at the closet (also shows the second Sterilite rack)....
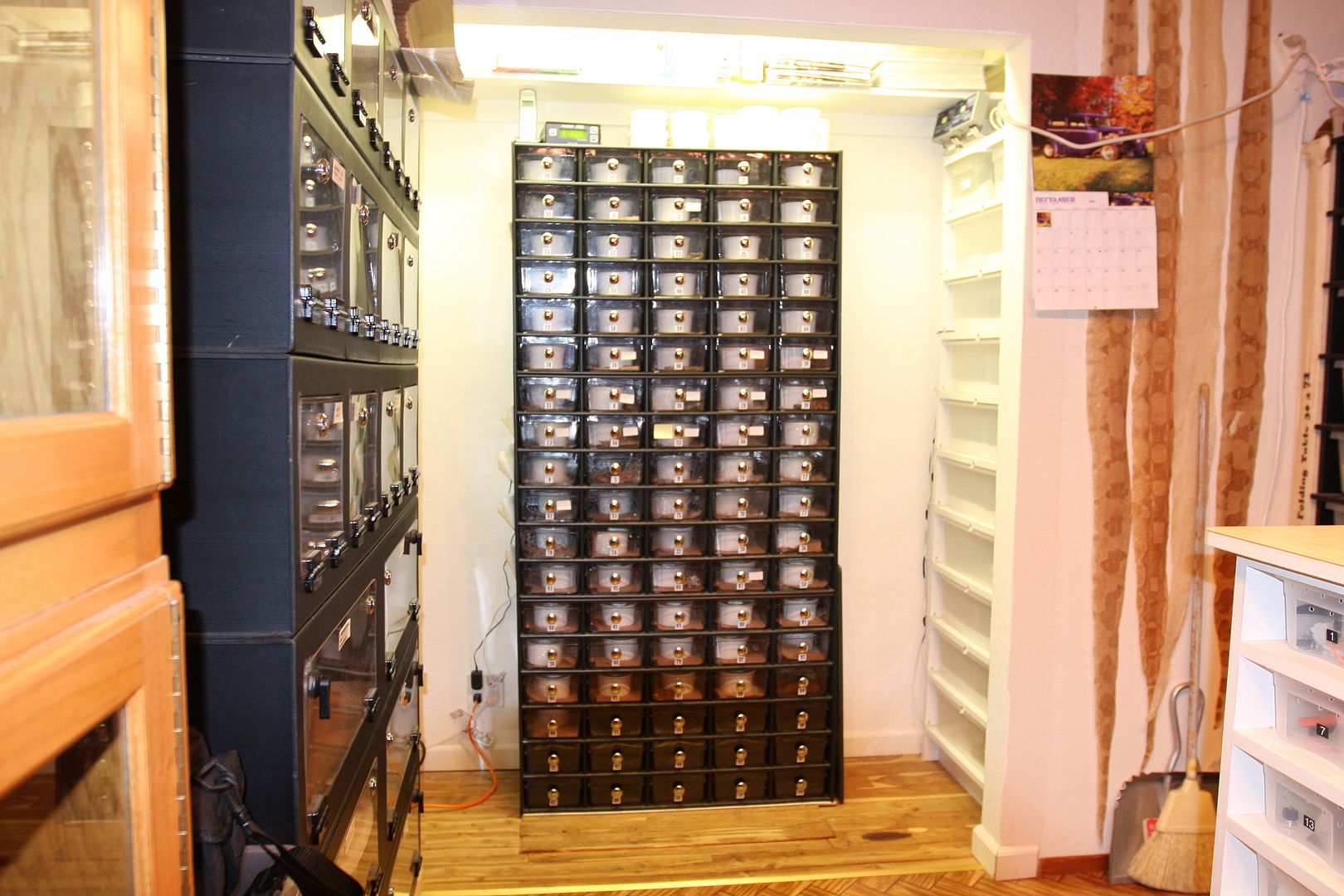
Continuing on, there are two racks I had designed by Animal Plastics to house 10 each Iris CB110 tubs (you can only see the top 6 tubs in this pic) And on the right of those are three more Boaphile 30 slot Rhinoraxx hatchling racks..

Last stop around the perimeter are two Sandmar Industries "stacks" on the bottom are 4 deeper tubs and on top is a combination cage/tub with a plugable access hole between them.
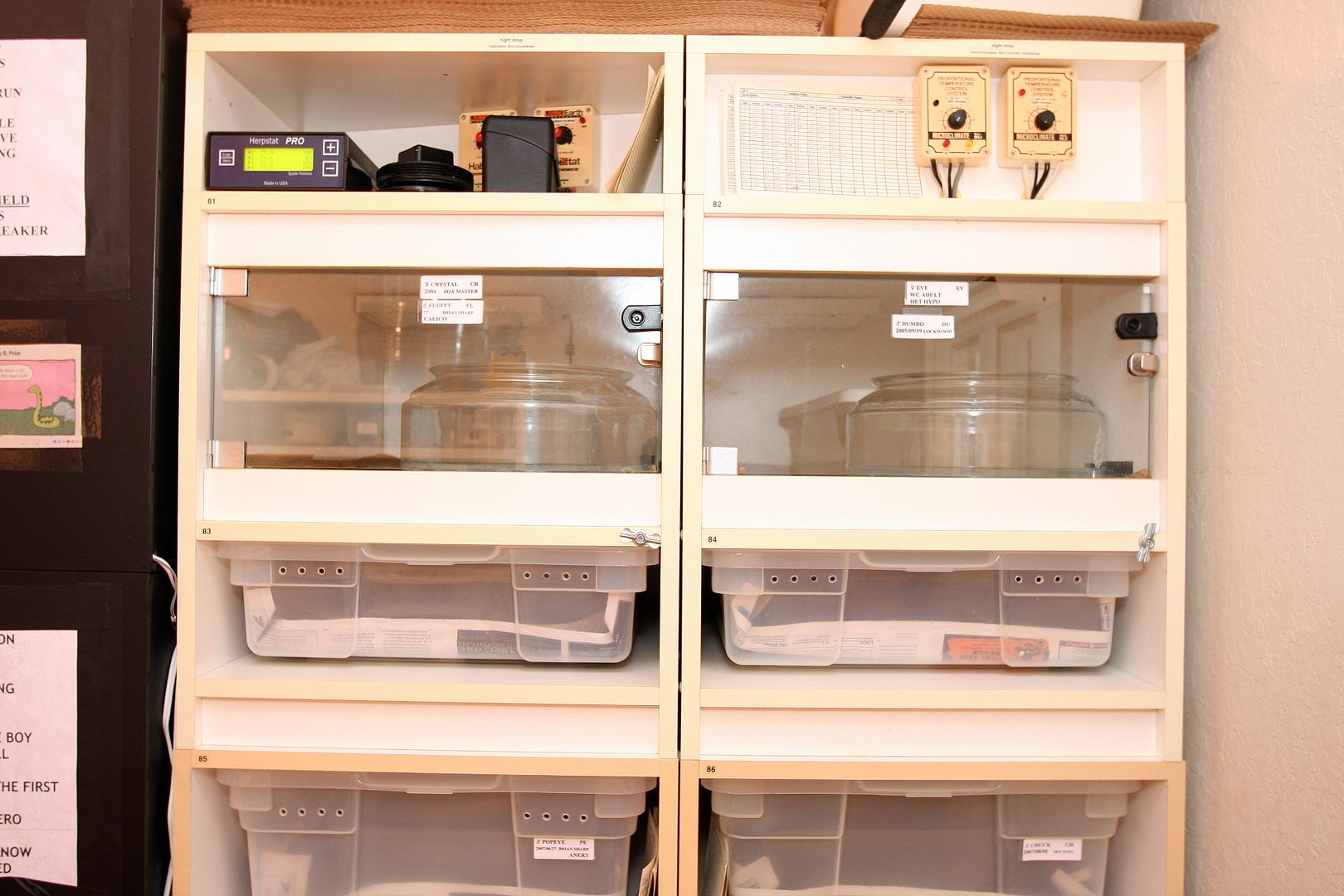
In the center of the room is this custom workbench/96 slot hatchling rack...
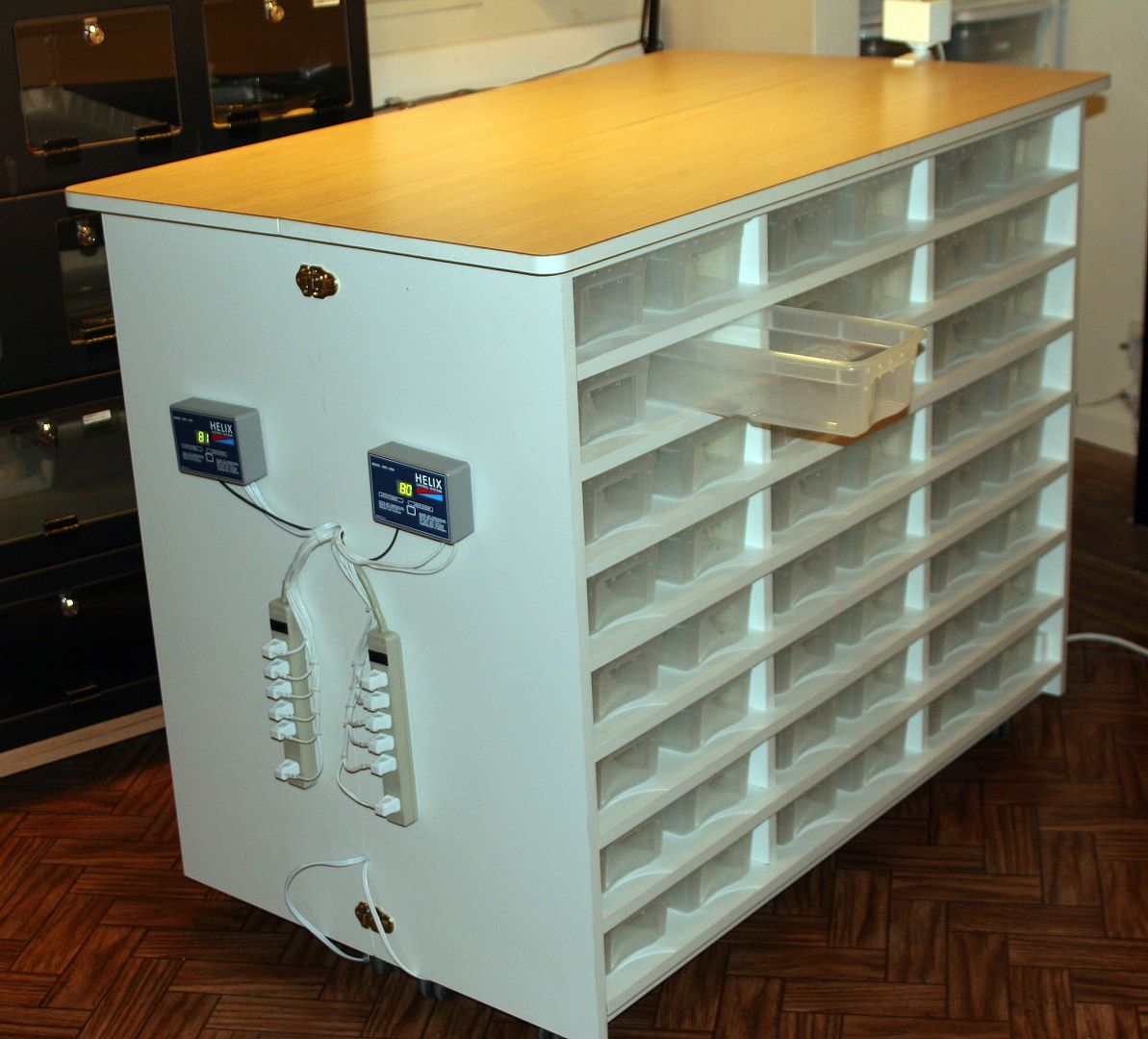
It's actually built as two separate racks that are normally joined together....

Like I said earlier, the collection grew beyond the capability of the original room to house so I carved out some space from the single car side of my three car garage. Built this room to house the BCI collection and left some space still in the garage proper to house the rodent factory.
In this layout drawing, the exterior rollup door (insulated and unused) is to the right, entry door toward the bottom (opens to the double car side of the garage) and off to the left outside the room but still in the garage is the rodent factory. The "squares" on the floor are one foot each...
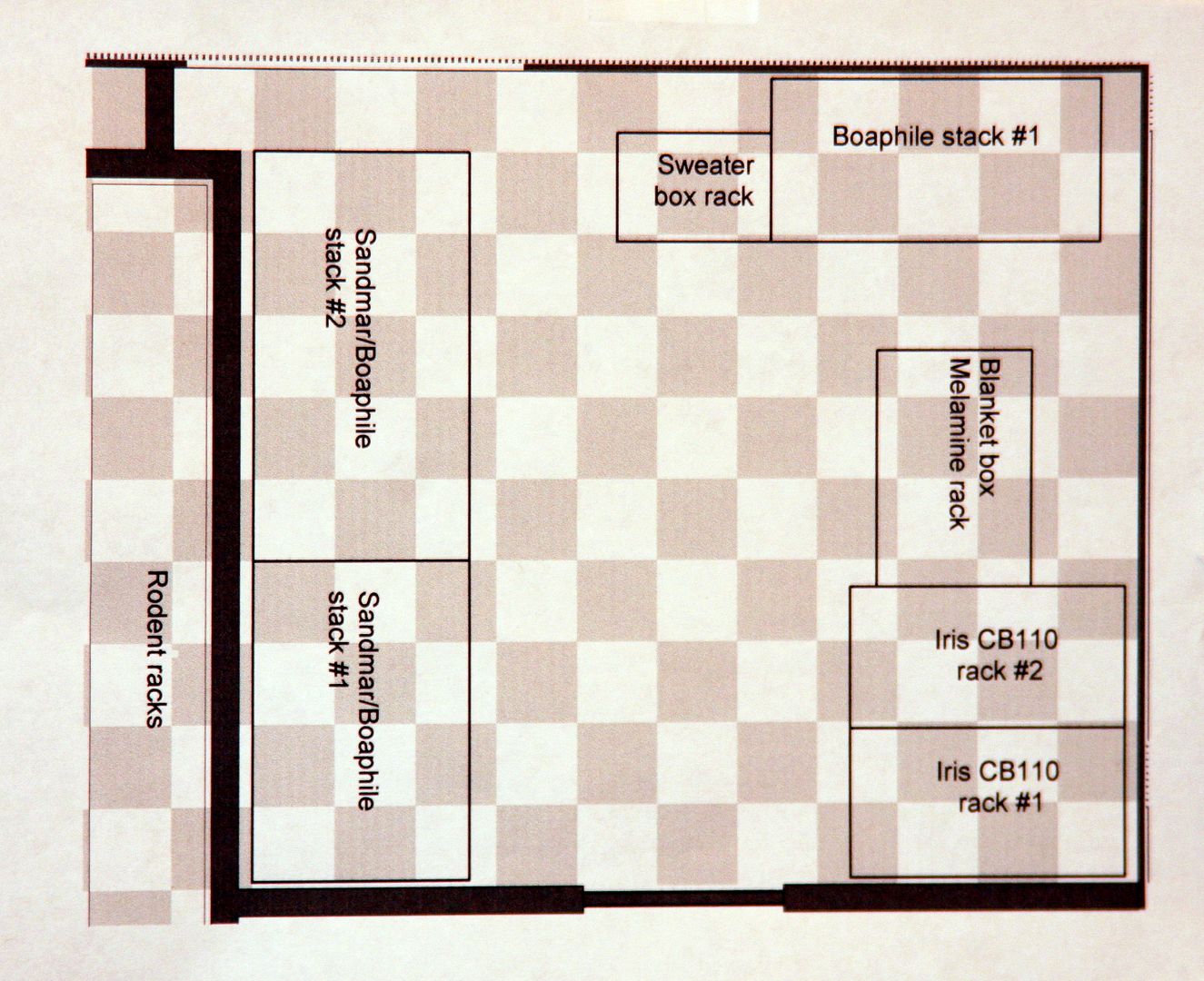
A couple of images from the doorway....
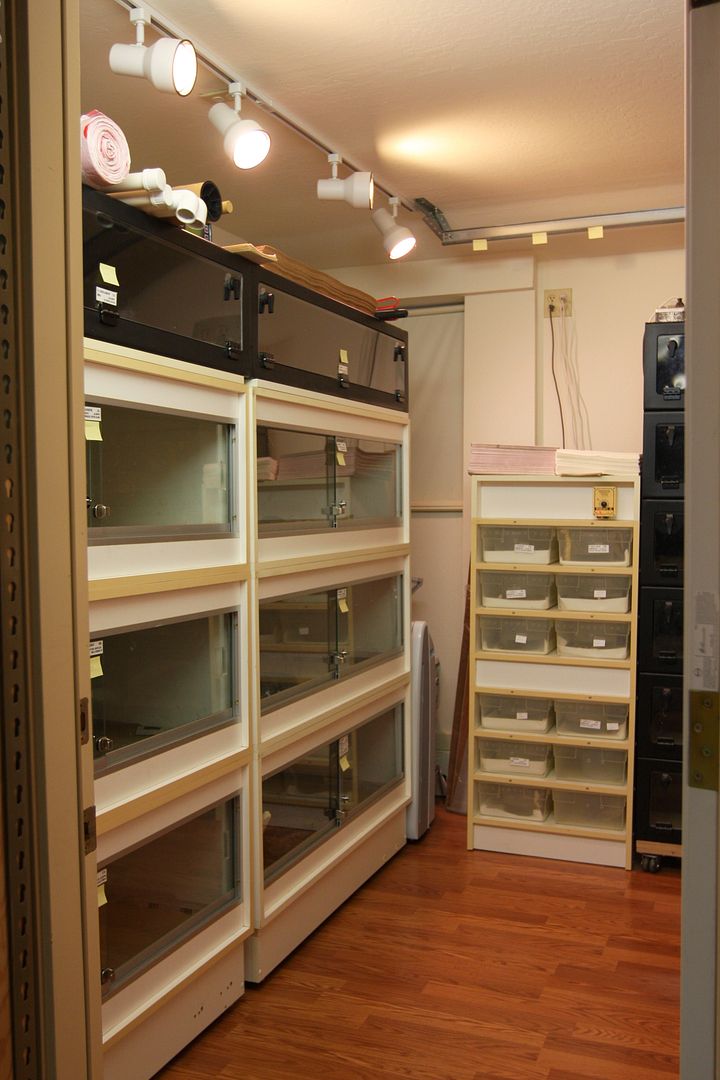
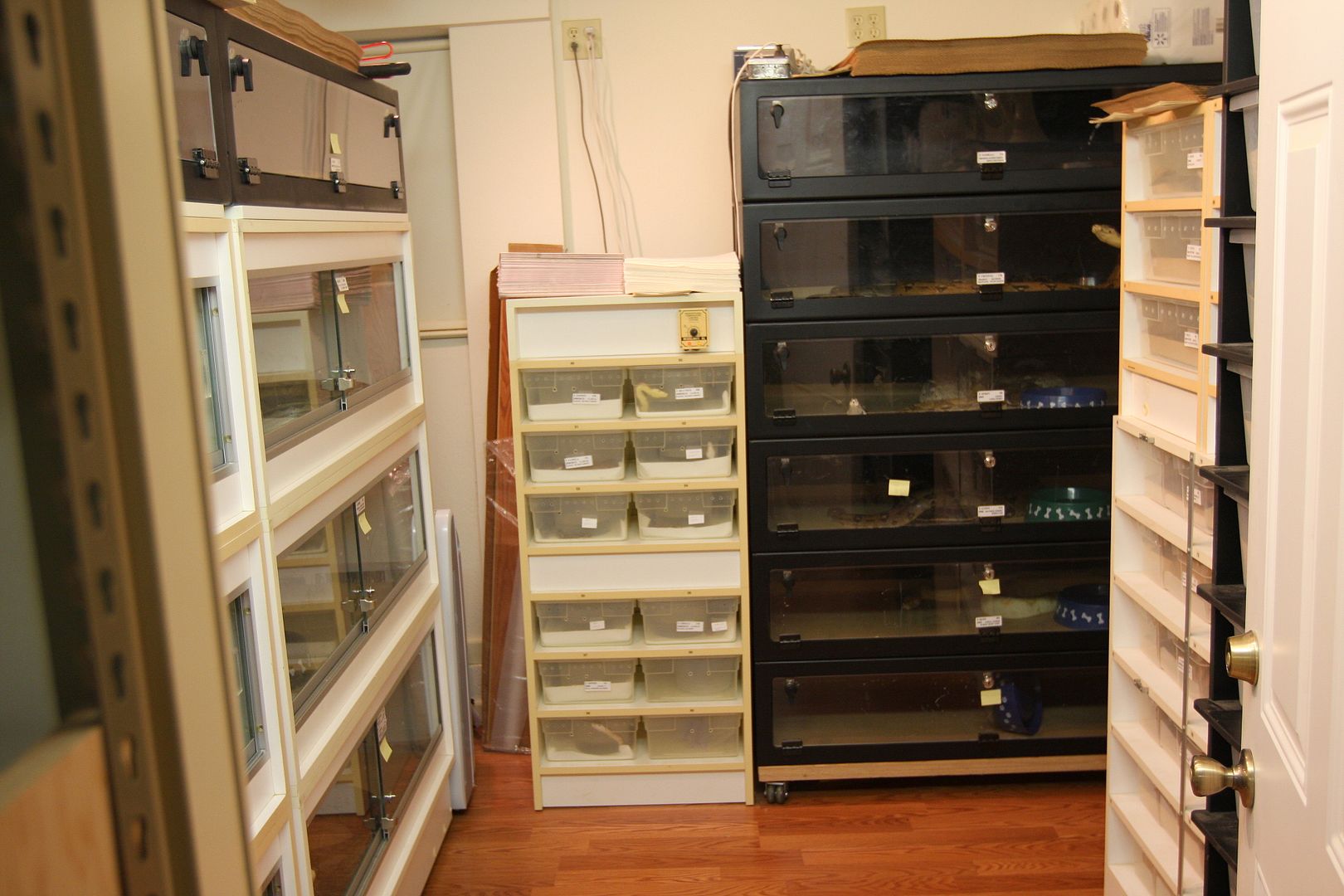
Clockwise around the room, first are two breeding cage stacks, on the bottom of each stack are three Sandmar Industries 48" x 32" x 18" cages with roller hardware, keylocked bypass doors. Originally all 6 were fitted with caged ceramic heat emitters and each one had one of the 6" pedestals still on the bottom ones. That made the overall height of three cages 6'. I removed four of the pedestals and switched all six over to RHP's. Without the extra pedestals, there was room for another cage on top so I added a couple of Boaphile 421D's on top = two more cages in the same stacks!!! (Lotsa breeding going on in there right now)
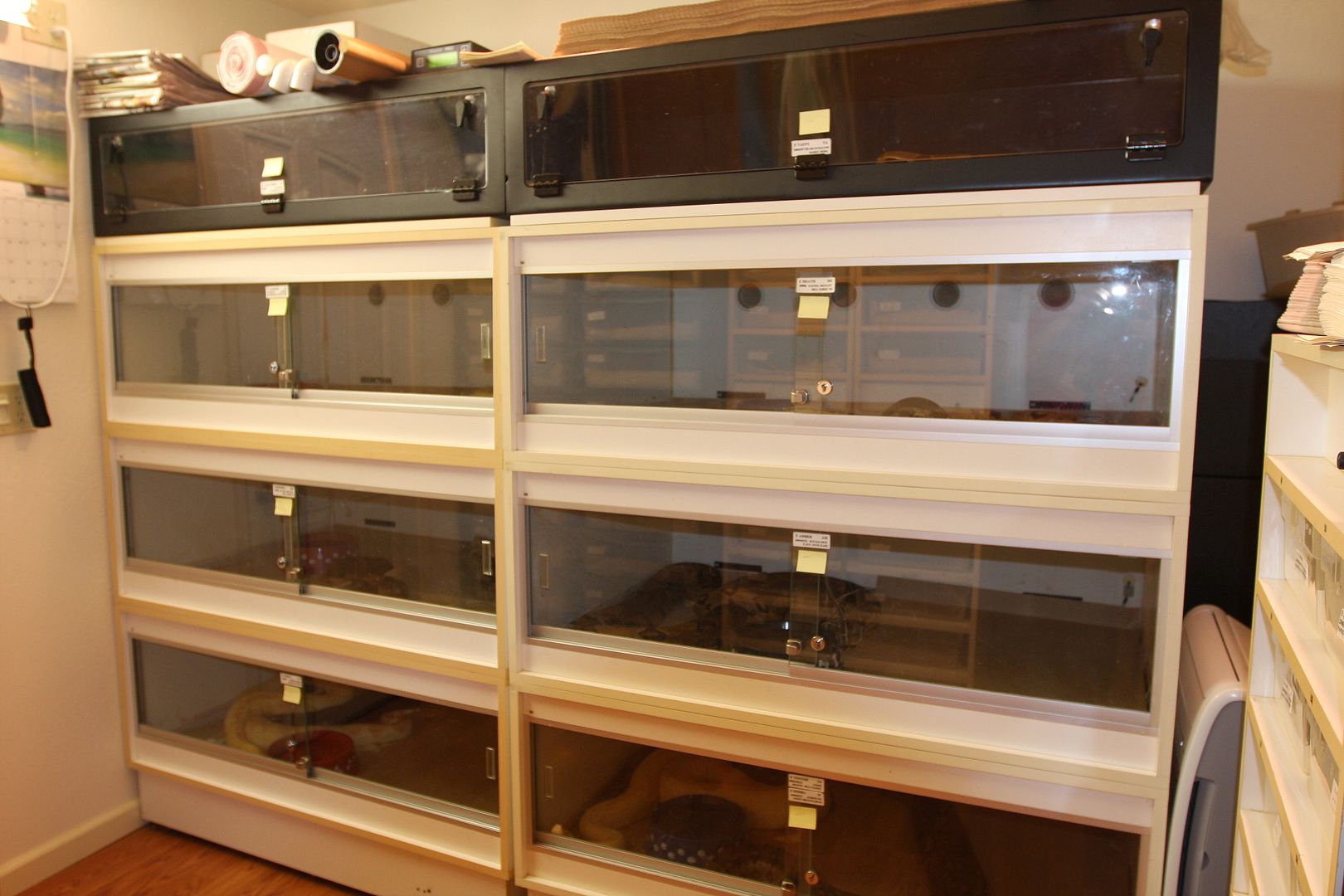
On the exterior wall, a small stack of Sweater box tubs, a full stack of Boaphile 421D's.

And up against the rollup door is a stack of blanket box tubs and two more of the same AP 10 high CB110 tub racks.

Phew, hope you liked the virtual tour!!!!
-----
Thanks,
Dave Colling

www.rainbows-r-us-reptiles.com
0.1 Wife (WC and still very fiesty)
0.2 kids (CBB, a big part of our selective breeding program)
LOL, to many snakes to list, last count (05/26/2009):
36.51 BRB
29.42 BCI
And those are only the breeders 
lots.lots.lots feeder mice and rats   
[ Hide Replies ]
 Virtual tour of my snakerooms... - rainbowsrus, Mon Dec 21 01:33:30 2009 Virtual tour of my snakerooms... - rainbowsrus, Mon Dec 21 01:33:30 2009
|





